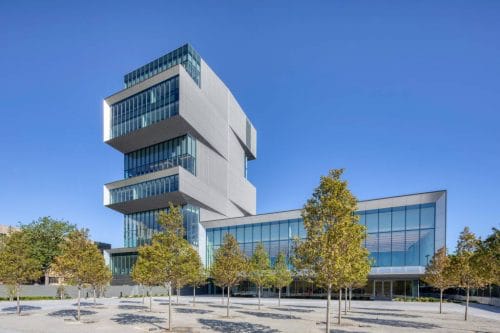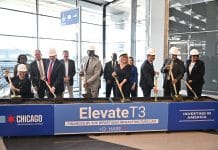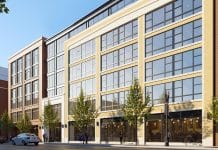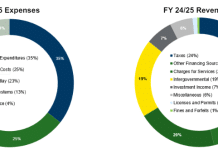The building utilized 5574 sq. m. (60,000 sq. ft. of custom Versa-Lok and custom fabricated wall panels manufactured by ATAS in 1.0 mm (0.039 in.) grey zinc, the company said in a statement.
The panels installed by Tuschall Engineering of Burr Ridge were used as exterior wall cladding on the 51 m. (166 ft.) tall, 10 story structure. The project’s architects included Diller Scofidio + Renfro of New York City, and Brininstool + Lynch of Chicago.
The David Rubenstein Forum has an auditorium, various meeting spaces, a dining room, and an elevated wine bar and cafe. The University Room, which is the building’s largest room, seats more than 600 people theater-style.






