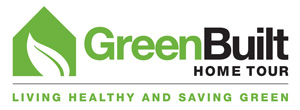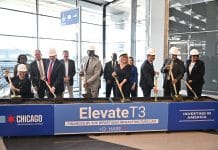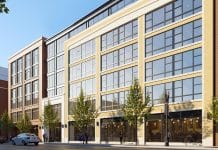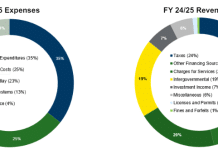The homes: You can see complete descriptions of the tour homes at www.greenbuilthometour.org/2015-featured-homes.
Chicago Construction News staff writer
The Chicago area’s third Green Built Home Tour’s 16 homes attracted more than 2,000 visits, as the public learned about healthy and sustainable home building practices in real-world applications.
The U.S. Green Building Council’s (USGBC) Illinois chapter coordinated the two-day event July 15-16.
“The tour provides one-time public access to both completed and in-progress homes, each one designed and constructed to demonstrate a number of green building approaches, varying architectural styles and settings,” said USGBC-Illinois executive director Brian Imus. “It’s about bringing to the life the difference green building design and construction can make for anyone interested in saving money and the planet.”
To qualify for the tour, homes must be third party verified or ending verification through nationally recognized programs such as: Energy Star for Homes, LEED for Homes, GreenStar, the National Green Building Standard, HERS rating, and Passive House.
Since the tour’s debut in 2013, a total of 31 houses have been shown, and more than 3,000 visits have been tallied, the USGBC-Illinois said in a news release. The 2015 tour had more than 100 volunteers and docents with tours led by the home’s architect or builder on-site to assist visitors and lead groups to explore each residence.
This year’s tour featured nine LEED rated homes, six Energy Star rated homes, six homes that utilize solar energy, and four renovated homes. These homes are in communities across the Illinois region including Chicago, Forest Park, Wilmette, Batavia, Pembroke Township, Hampshire, Wildwood, Oak Park, Park Ridge, Geneva and Romeoville.
Green urban cottage for a retiree
4249 N. Greenview Ave., Chicago, IL
Designer/architect: Foster Dale Architects, Inc.
General contractor: Prairie Home Builders, Ltd.
Designed for a retiree who wished to move closer to his family in the city, the goal was to have an urban home which maintains the historic character of this vintage “cottage” and that would be accessible as he ages. Highly efficient “geothermal” ground-source heat pumps power the heating (including radiant floor heat at the basement) and high velocity air conditioning. An HRV (heat recovery ventilation) system supplies fresh air and conserves energy. The building envelope was upgraded with Energy Star windows and spray foam insulation to minimize energy use and outside noise.
Project Greenfill
7736 Monroe St., Forest Park, IL
Builder: BrightLeaf Homes
The passive solar design, high air tightness, the fully insulated R-21 walls and R-60 attic, the triple pane R-5 windows, and the energy efficient appliances and lighting will contribute to very low utility bills and high levels of indoor comfort. The sustainability focus of this project goes beyond the energy efficiency and includes low/no VOC materials and finishes, recycled content building materials, and the majority of trade contractors based within 10 miles of the project.
The Tesla Home
1224 Washington Ave., Wilmette, IL
Designer/architect: Coda Design + Build
The house utilizes a tankless water heater, with Energy Star qualified appliances, windows and lighting controls. It is equipped with micro-split heating/cooling and a central energy recovery ventilator (CERV) to keep occupants comfortable and dry while saving on energy bills. The aluminum roof with sun reflective color and sun shades further cuts down on the heat load of the home to reduce energy consumption. Only low VOC products and finishes were used inside the home. The drywall actually absorbs VOCs in the air.
Batavia Eco House
231 Shabbona Trail, Batavia, IL
Architect/builder: Lifestyle Homes, Inc.
This project is a Zero Energy Ready Home with Energy Star, Indoor AirPlus and Water Sense verifications.
Pembroke Net-Zero Country House
5644 S. Iowa Dr., Pembroke Township, IL
Owner/builder: S.N.Peck, Builder, Inc.
Architect: SMNG-A Architect
This is a unique passive “net-zero” house with a distinct “butterfly” roof which has been designed for both PV solar and thermal solar systems. It is located in the unique “Kankakee Sands” area of black oak savannas and prairies.
West Town NetZero Home
2444 W. Ohio St., Chicago
Developer: Panoptic Group, Roman Popovych II
This five bedroom, 3.5 bathroom, 4,000 sq. ft. home is aiming for LEED Gold Certification. It will incorporate passive solar elements and direct solar lines to the garage for electric car charging from the solar panels.
Swainson’s House at Serosun Farms
45W489 Berner Rd., Hampshire, IL
Developer: John DeWald & Associates/Serosun Investments
Builder: Evolutionary Home Builders (formerly Weiss Building & Development LLC)
The home features a high efficiency (tight) envelope; advanced framing techniques; energy efficient windows; passive solar elements; a geothermal heating, air conditioning, and hot water system from ClimateMaster; automated ventilation system (ERV); energy and water efficient appliances; water efficient plumbing fixtures; high efficiency lighting; an advanced home automation system; sustainable and healthy interior finishes; rain harvesting and green roof systems; and a drought tolerant and native landscape with more than half of the lot natural prairie.
Flexhouse
33160 N. Cove Rd., Wildwood, IL
Designer/architect: Welch Design LLC
The Flexhouse takes advantage of solar and geothermal energy to maintain a comfortable indoor temperature. The sun hits a southern wall of triple pane windows that throws the sun’s light onto a two-storey interior trombe wall that has phase-change material in its interior that absorbs and later releases heat into the house. A heat recovery ventilation system helps circulate the heat, and removes the heat from the air that is recycled to the outside. A passive geothermal room in the basement permits air taken in from the outside to be heated passively by the earth’s temperature before entering the furnace.
The house also features unique materials that have been recycled or repurposed. For instance, the stones used in the landscaping and along the driveway came from a motel that was recently torn down a few miles from the house. In addition, multiple old oaks on the property had to be removed and are being made into flooring for the home.
LaFleur Residence
624 S. Humphrey Ave., Oak Park, IL
Energy/green rater: Eco Achievers
Landscape designer:The Spirited Gardener
Company: Sustain-A-Building
Updates include new electric, plumbing, a tankless water heater, foam and cellulose insulation, low flow plumbing fixtures, programmable thermostats, 100 percent green power, and more in this green building renovation. The building ventilation system includes a RenewAire ERV, which provide efficient fresh air ventilation throughout the home.
Charles Heppner Artist Studio
8628 S. Marquette Ave., Chicago, IL
Builder/rater: Ecotelligent Design
This home has an exceptional integrated stormwater management system, which includes a vegetated roof, rain barrels, seepage catchments, bioswales, rain gardens, and a wetland reservoir. The property mediates 100 percent of its stormwater on-site.
It has passive and active solar management that incorporates a steel umbrella roof, optimized window orientation, sizingsolar thermal panels, and a photovotaic system rough-in. This property will generate more energy than it uses.
The Heating, Ventilating and Air Conditioning (HVAC) system consists of a dedicated outdoor air system which provides 100 percent of ventilation and decouples latent loads. There is a small water-to-water heat pump, providing radiant cooling and heating as well as domestic water heating.
Park 205
205 W. Touhy Ave., Park Ridge IL
Developer: Trammell Crow Company
This is a planned three storey Class “A” 115-unit luxury apartment development. Unit amenities will include Energy Star rated stainless steel appliances, plank flooring in living areas, individually controlled gas heat and AC, in-unit washer and dryer, environmentally preferred products, LED and florescent light fixtures. It will be the first LEED Certified multi-family development in Park Ridge.
Right-Sized Oak Park Home
1026 Clinton Ave., Oak Park, IL
Designer/architect: Tom Bassett Dilley Architect, Ltd.
Builder: Evolutionary Home Builders (formerly Weiss Building & Development LLC)
This new house has an ultra efficient thermal envelope, fixtures, and appliances and consumes a small fraction of the energy of a code-built house. The continuous ventilation system and non-toxic, formaldehyde/ VOC-free finishes ensure indoor air quality and comfort. The small footprint makes room for the screen porch/outdoor fireplace room and garden.
Über Haus
529 Eklund Ave., Geneva, IL
Builder: Evolutionary Home Builders (formerly Weiss Building & Development LLC)
Designer/architect: Tom Bassett Dilley Architect, Ltd.
Supplier: The Evolutionary Home/ Evolutionary Supply & Building Solutions
This project showcases many new technologies and materials, with Red List-free/toxin-free materials, a design that connects the home to the outdoors, whole house water filtration, and many other elements. The home, currently under construction, is set to achieve Net Positive Energy and Net Positive Water standards.
Greenline #1
3848 N. Nottingham Ave., Chicago, IL
Builder: Greenline Homes, LLC
This 2,700 sq. ft. LEED rated (Gold+) home has been constructed at a cost of less than $125 per sq. ft. It has achieved the Passive House air sealing standard.
Greenline #2
4541 S. Greenwood Ave., Chicago, IL
Builder: Greenline Homes, LLC
This under construction 3,900 sq. ft. home has been designed to achieve LEED certification. It is a classic greystone, with five bedrooms, four and a half baths, two decks, a rec room, a third-floor den, walk-in pantry, mudroom, and a garden level designed for related living.
Affordable Green
202 Robbin Dr., Romeoville, IL
Architect and HERS rater: LTLB Envirotecture
This project was implemented by the Community Development Division of the Will County Land Use Department as a part of Will County’s Neighborhood Stabilization Program (NSP). The intent was to pursue a high level of sustainability that would be affordable. The project was to meet a minimum of a LEED Silver Certification but is currently on track for LEED Gold.
Extensive use of continuous insulation on the outside of the exterior walls coupled with full cavity insulation and proper air sealing contribute to this home’s high performance. The water conservation aspect of this project included the use of WaterSense toilets, showers and bathroom faucets. The landscape was also designed with reclaimed materials and native plants to eliminate the need for permanent irrigation. Additional sustainable features that aren’t necessarily energy or water related but were selected to support better indoor air quality are the use of engineered bamboo flooring, green label plus carpeting, and low-VOC paints.






