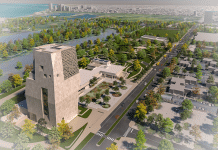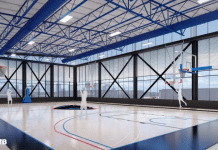About $48 million in construction work is underway to expand, improve and update services at the Springfield Clinic.
Design work for the main campus addition and lab is being handled by the Springfield office of Farnsworth Group, while the Farnsworth Group and St. Louis-based Lawrence Group are designing the pediatrics building, IllinoisTimes reported on May 26.
O’Shea Builders from Springfield is overseeing the projects as general contractor.
“At the end of the day, this is all driven by the patients,” Tom Fitch, vice-president of facilities, real estate and construction, told Illinois Times. “It all comes back to listening to the patient.”
The most recently announced project is a new two-story, 40,000-sq. ft., pediatrics building to be constructed on a former farm field at 3500 Conifer Dr. The $20 million project, to be completed in fall 2023, will create a more “family friendly” and “child-focused” environment for pediatric patients and their families, Fitch said.
Fitch said the need for additional space is a trend fueling other construction work as the clinic adds doctors and associated providers such as nurse practitioners and physician assistants.
Fitch said the clinic’s construction projects in central Illinois benefit patients and add to the property tax base, lessening the tax burden on homeowners in the long run. Additionally, the purchase of materials for the $48 million in projects will generate more than $2.3 million in local and state sales taxes, clinic spokesman Zach Kerker said.
The construction also fuels the economy through local jobs for construction workers, he said. For example, a news release from the clinic says the pediatrics building will create about 200 construction jobs during the project.
In addition, a new one-story medical laboratory will be built on the site of the former Family Service Center at 730 E. Vine St, the published report says.
The existing building will be torn down before construction begins this summer, Fitch said. Completion of the new lab building is expected in the late summer or early fall of 2023.
The 25,000-wq. ft. lab will replace the medical lab currently in the basement of the clinic’s Main Campus East complex at 1025 S. Sixth St. The new facility will allow the clinic to accommodate the growing number of lab tests needed by patients and get those tests processed quicker, Fitch said.
“I think it’s going to be a great addition to that area of Springfield,” he said. “It will be a state-of-the-art clinical lab.”
On the north side of Main Campus East, the four-story addition is expected to open by the end of 2022 and will cover 36,000 square feet. Only half of the building will be fully built out and furnished so the rest can be served for future needs, Fitch said.






