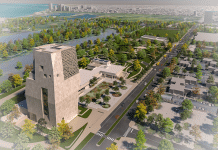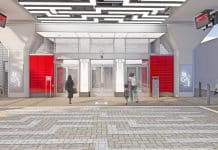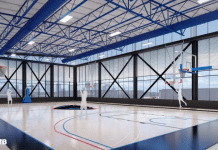MCZ Development has presented a plan to replace the Fabbri Sausage plant at 166 N. Aberdeen with a 20-story mixed-use tower.
The building, designed by Chicago-based Solomon Cordwell Buenz (SCB) would be constructed of brick masonry at the base to blend into the site and transition to glass and clay-colored metal panels above.
It would also include amenities like a communal “sky lounge” for residents in addition to the usual amenities expected for these new and upscale developments.
The building will also fully comply with Chicago’s Affordable Requirements Ordinance (ARO) and would include “at least” ten percent affordable rate units on-site.
Curbed Chicago reports that, as the tower climbs, the massing steps back from property lines and becomes more modern and interesting as materials transition from brick to glass and warm, “clay colored” metal panels. Consisting of two interlocking, slightly angled and offset volumes, the upper levels of the building form a zig-zag cut-out featuring a communal east-facing “sky lounge” for residents. The space supplements a lower amenity level on the structure’s western side.
166 N. Aberdeen is a transit-oriented development (TOD) and is proposed with 84 parking spaces on its first two floors, screened entirely behind active use at street level. While the parking count may seem skimpy for 236 dwellings, the development team is confident the project is adequately parked given the Morgan CTA stop two blocks to the east. If the building’s parking demands do rise unexpectedly, spaces will be made available across the street at the upcoming 171 N. Aberdeen development. Also from MCZ, the combination office/apartment project will feature roughly 140 garage spots.
The 166 N. Aberdeen project would be part of an amended existing Plan Development known as PD 1283. Surprisingly, the proposal is only seeking a zoning change to a relatively moderate DX-5 designation and therefore falls just short of contributing to Chicago’s Neighborhood Opportunity Fund. Adopted last year and utilized by a number of recent proposals in the West Loop, the revised bonus system allows developers to essentially “buy” additional density for their projects from the city.
“It’s going to have to come back before the community after they (MCZ) meet with the community organizations and talk to the buildings next door,” Ald. Walter Burnett said at an April 26 pubic meeting. “Nothing is etched in stone and we’re all going to work on it together.”






