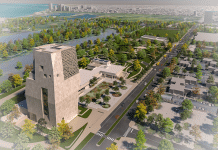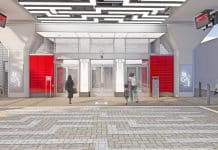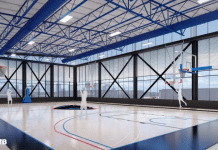
If approved and constructed as proposed, the tallest of the two towers included in JDL Development’s project across Holy Name Cathedral in River North will become Chicago’s six tallest skyscraper.
Costing an estimated $740 million, One Chicago Square will feature two thin towers with a total Floor Area Ratio of 15.98 making the towers relatively narrower than neighboring buildings. By comparison, the John Hancock Center is four times wider despite being 100 ft. taller.
Set to be constructed on a parking lot, the development will extend over an entire city block bordered by State, Superior, Dearborn and Chicago. Plans indicate that the two towers will bring 850 residential units, boutique offices, a grocery store, event space, and a health club.
“By going tall and slender, we open up a lot of light and air for everyone around us,” Curbed Chicago quoted Jim Letchinger, founder and president of JDL Development, as saying. One tower will have 45 floors while another 76.
The project will also feature 900 parking spaces located below grade with 225 reserved for exclusive for Holy Name parishioners. Additionally, 50 percent of the ground floor will be dedicated to loading, drop-offs, and ramps to off street parking. Vehicles can enter and exit the complex on Dearborn but tenants will have a resident only access point along Superior.
On level two, an organic grocery store will be opened. It has yet to be named. Meanwhile, levels three through seven will contain retail parking hidden behind residential units. Levels eight through nine will house a fitness and spa facility. Members of the unnamed health club will be granted access to One Chicago’s landscaped pool deck.
Aside from the public plaza which will separate the tower and the cathedral, an elevated event space with an open-air promenade will also be constructed. It aims to attract potential business from church events such as weddings.
Goettsch Partners will serve as project designer.





