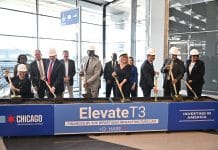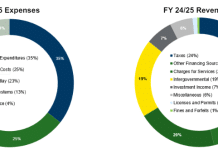The City of Chicago has issued on Nov. 22 a building permit to architect-developer Thomas Roszak allowing the construction of a 20-story boutique office building at the site of a demolished four-level parking garage.
South Wells Garage at 145 S. Wells St. was demolished spring of 2017 to give way to a class A office project.
A $2.5 million building permit was issued Nov. 27, covering “caissons, foundation through third floor superstructure and underground plumbing and electrical” for the new building which will eventually rise 20 floors.
It is slated to feature ground floor retail spaces, second-level parking for 24 vehicles, and a rooftop tenant amenity area with fire pits, table tennis, golf simulator, wading pool and a bar.
The tower will be built by Moceri + Roszak and is expected to deliver more than 200,000 sq. ft. of luxury loft-type offices.
Roszak previously released renderings of the office building in January 2017, showing a zig-zagging, maze-like facade. However, recent illustrations reveal that the architect-developer has swapped it for a pattern of gray and white panels.
According to Crain’s Chicago Business, Roszak drew encouragement from the 90 percent lease-up rates of two office developments at 150 N. Riverside Plaza and 444 W. Lake St. “You have this influx of new product, and it’s being absorbed,” he said.
The building permit says Clark Construction Group Chicago is the project’s general contractor. Subtrades include: Electrical – Bonus Electric; masonry – All Masonry Const. Co. Inc.; and plumbing – Norman Mechanical.
The South Wells building targets full-floor and multi-floor tenants. It is scheduled for opening in 2018 after achieving a pre-leasing goal of 30 percent.
Because of its underlying zoning, Roszak will be able to start construction without applying for a zoning change. The site is currently classified as DC-16 Downtown Core District, giving the office project a hefty zoning allowance.






